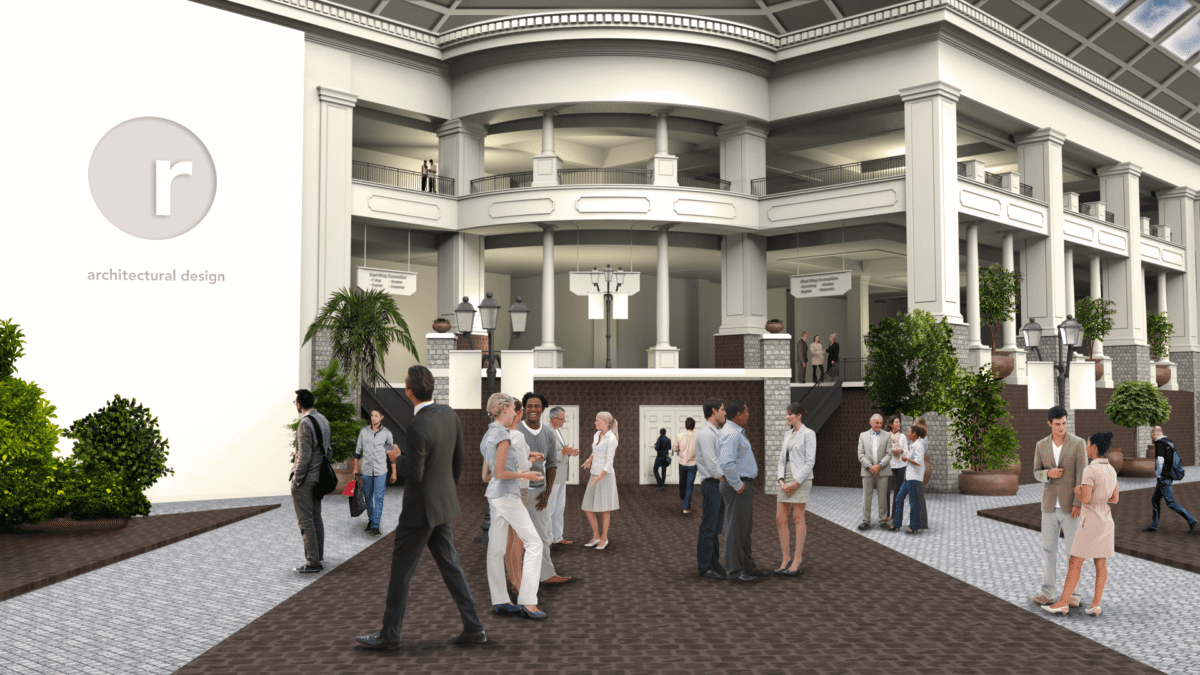For tens of thousands of years, from cave paintings to Picasso, humans have used drawings to communicate. We often think drawing is limited to the arts, with painting and sketching coming to mind. But drawing can also be a business tool.
Architects draw sketches to share their vision with their clients before breaking ground, and later use blueprints and other schematics to communicate to the general contractor how to complete the vision. Similarly, plant engineers and manufacturing managers use computer drawings and other schematics when laying out building structures, assembly lines and floor plans, usually with a goal of optimizing production efficiency.
Engineers who work with CAD software know very well how useful drawings can be in communication. Working in programs like SolidWorks and AutoDesk, engineers use computer drawings to create highly-detailed (and often highly-technical) product designs and manufacturing processes.
At ruef, we use drawings in almost every facet of our services. From 2D and 3D animations, to technical illustrations, to infographics, to advanced 3D design and rendering – we take ideas from sketchpad to market.
More specifically, we can take and interpret your architectural sketches and designs and create a photo-realistic rendering of any project before it’s even built, or a fly-through animation or interactive tool that allows the user to emerge themselves within a 3D environment. From a concept to a clear vision, a tool to help you seal the deal.
We can take that massive CAD design file from your engineer and create beautiful, photo-realistic 3D models of your product, which we can then drop into a virtual layout or schematic of a manufacturing environment or a warehouse, or wherever your client might like to see it.
From a sales perspective, the applications and possibilities are endless.
Get in touch with us – let’s draw something together.

